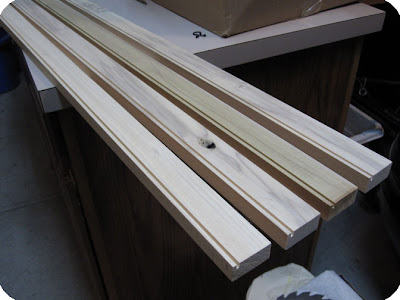I always thought our pantry was a pretty decent size -- a definite upgrade from the non-existent pantry we had when we lived in our apartment. Well, as it turns out, the more space you have, the more you buy to fill it up!
Awhile back, I bought some little wire racks at World Market in an attempt to better utilize the height of the shelves, and that helped for awhile. But every time we stock up on sale items -- like I did on my most recent grocery shopping trip -- it gets a little more out of control in here. It doesn't help that we also have to dedicate one of the shelves to small appliances, since we don't have enough cabinet space in the kitchen.
If you were ever curious as to what we eat, now you know.
Things are just stacked and piled on top of each other wherever they fit, and it takes some digging to find what we want. Plus, stuff gets buried and we forget about it until we discover it much later. It's very depressing when you're really craving some popcorn, only to find out the box you have is a year past its expiration date. I ain't messin' with that.
So I finally got sick of staring at these cluttered shelves every time I opened the pantry door, and took a visit to Home Depot to see what storage solutions I could find. Luckily, they just happened to have two of these 3-tiered wire racks left, at about $11 each, a price I could definitely stomach.
I snatched them both up, of course. They may not be the most glamorous, but this project was all about function, not style. The racks came with anchors, screws, and plastic clips for mounting, but those anchors weren't going to work for our hollow pantry door. So we took a trip to Lowe's, where we had previously seen anchors made specifically for hollow-core doors. Genius!
The anchors worked pretty well, except some of them tore up the door a little bit. Oh well, it was covered up with the mounting clip anyway.
After about 45 minutes, the racks were installed!
Of course I wasted no time sorting through our shelves and deciding how to best fill those gleaming white racks. I didn't want anything too heavy on them, so this is what I ended up with:
And here are our newly organized pantry shelves:
Maybe you can't tell much of a difference, but I know I can!
For under $25, we were able to add much more functional space to our pantry. Now that we can find things easier, maybe we'll also waste less money on expired food that we end up tossing.
Do you have any pantry problems?























































